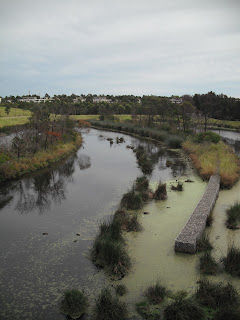With the new Supreme Court opening at Queensland Place, this is a very exciting and important new site for the CBD of Brisbane. Lets hope that the Government gets it right and doesn't rush into any 'Sir Joh' like development decisions!
There is the potential to add something very special and unique to the city of Brisbane. Fingers crossed. Very exciting times for Brisbane atm and I would love to be part of it all sometime in the future...
The below post was taken from www.brisbanedevelopment.com
P
remier Anna Bligh today announced that the government will seek tenders to redevelop one of the most important CBD sites which will be left vacant from mid-next year. The old Supreme and District Courts will be moved to the new courthouse building at 419 George Street.
Impression of potential cultural node connection. Photo: Jesse Lockhart-Krause
The estimated $57.3 million proceeds from the sale of the site will be used to co-fund the Cairns Entertainment Precinct
The Premier described the deal as a “win win” for both cities.
“Cairns deserves a world class entertainment precinct to breathe new life into tourism in the region.
“But Brisbane gains as well.
“We will offer the Supreme Court building to the market for uses such as a luxury hotel site, office accommodation and retail and also seek expressions of interest for a privately owned and operated theatre as part of the complex.
“We will attach to the tender a proposal for a new inner city performance space that can be owned and run privately like so many theatres in Melbourne.
Concept mixed use development design
“The exact form that would take will depend on the market interest but this is an incredibly exciting prospect for Brisbane.” Ms Bligh said.
Now is the time to get it right, to build something bold, daring and controversial by nature. Buildings across the world are pieces of art, but also serve their purpose functionally. It is Brisbane’s turn to build something interesting.
Brisbane Ideas Competition entrant Jesse Lockhart-Krause proposed the idea of creating a new cultural node to complement the Cultural Centre across the river.
“Brisbane is Australia’s fastest growing city, with a population 2 million people. Oslo in Norway has a population of 1.5 million and has recently completed the Oslo Opera House, an architectural sensation.”
The government’s step to blend together retail, hotel and a performance venue will no doubt create life and energy in a previously human-devoid site.
Images by
Jesse Lockhart-Krause.
-

- Impression of potential cultural node connection. Photo: Jesse Lockhart-Krause
-

-

-

-

- Concept mixed use development design
-

-























































