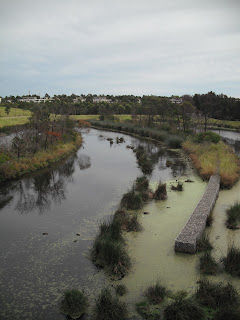 |
| Site Sketch showing the 'London Frame' landmark proposal |
 |
| Rough site plan of the landmark proposal |
 |
| 'The London Frame' as would be viewed from the Tower of London |
PROJECT ONE: 'THE LONDON FRAME'
Here are a few sketches, and design proposals from my first project, 2011. I wanted to introduce a new London landmark that not only announces your arrival in London, but a structure that would 'frame' the surrounding historical landmarks that are situated along the Thames. Mainly the Tower of London, Tower Bridge, City Hall, Customs House and Old Billingsgate Market. I selected the site based on a previous tourist map that I had investigated. This route began and ended at City Hall, taking a circular route along the Thames to Westminster, via the City, Fleet Street, the Strand and the Southbank (via the Queen's Walk).
SITE PLAN:
The below map shows the 'London Frame' within its Site. It shows detail of proposed paving that would direct the viewers attention to significant landmarks within the frame.
 |
| The 'London Frame' Site Plan. Outlining historical landmarks that are to be 'framed'. Also details the placement of smaller frames around the 'Scoop' to frame the view 'within' the frame. |
|
 |
| Sketch detailing proposed paving pattern. This terrazzo finish would direct the viewers attention to the historical landmarks withing the 'London Frame' |
|
 |
| Field Sketch with the 'Frame' paced within the site |
ORIGINAL FIELD SKETCHES:
 |
| Sketch showing the site from Tower Bridge |
 |
| Sketch showing elevation above the 'Scoop' |
 |
| Sketch showing the 'Scoop' | | | | | | | | | | | | | | | | | | | | | | | | | | | | | | | | | | | | | | | | | | | | | | | | | | | | | | | | | | | | | | | | | | | | | | | | | | | | | | | | |
|
|

















































